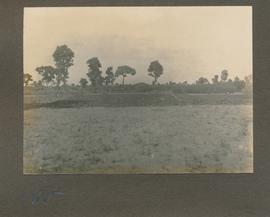Weidenfeld, building of the school.
- CA MHC 713-BK4-106
- Item
- [between 1926-1929]
The photo shows six men involved in the construction of the school in Weidenfeld. The log framed building has a [central row of tall logs to form the peak of the roof]. The wooden strips between the logs forming the frame indicate that [the wattle and daub method of constructing mud walls is probably being used].
Engen, Fred, 1863-1929





